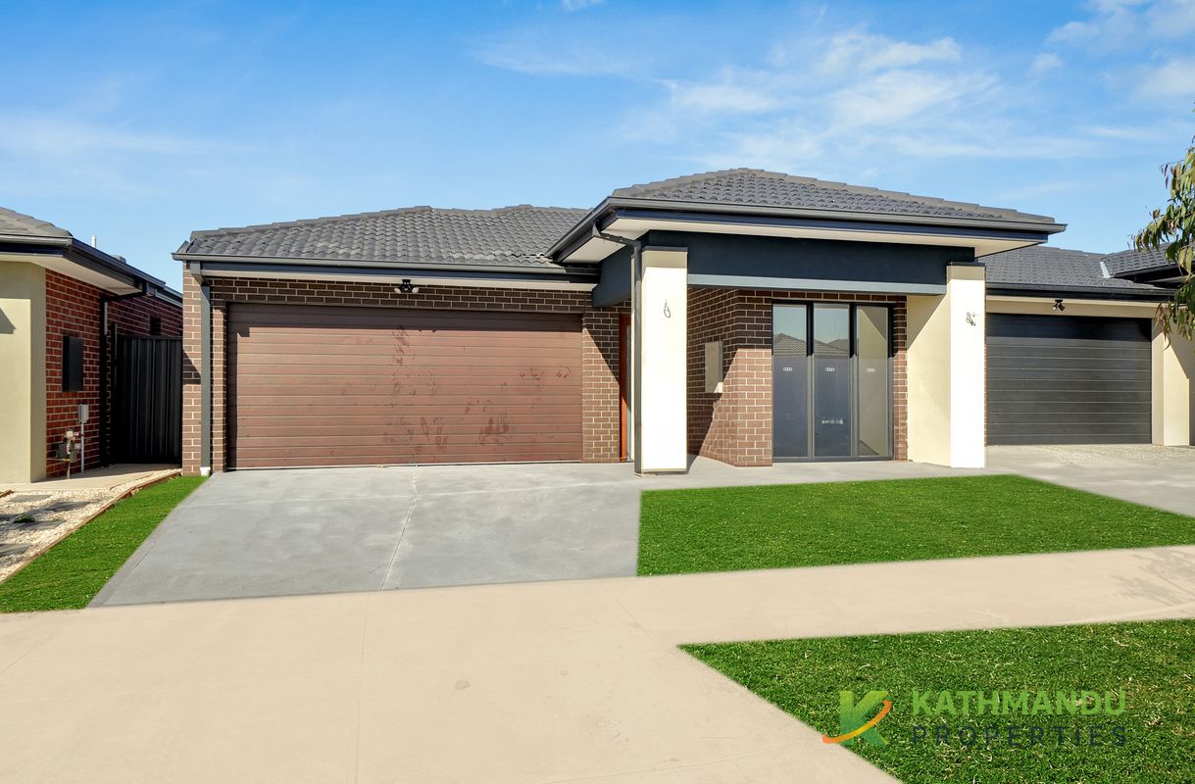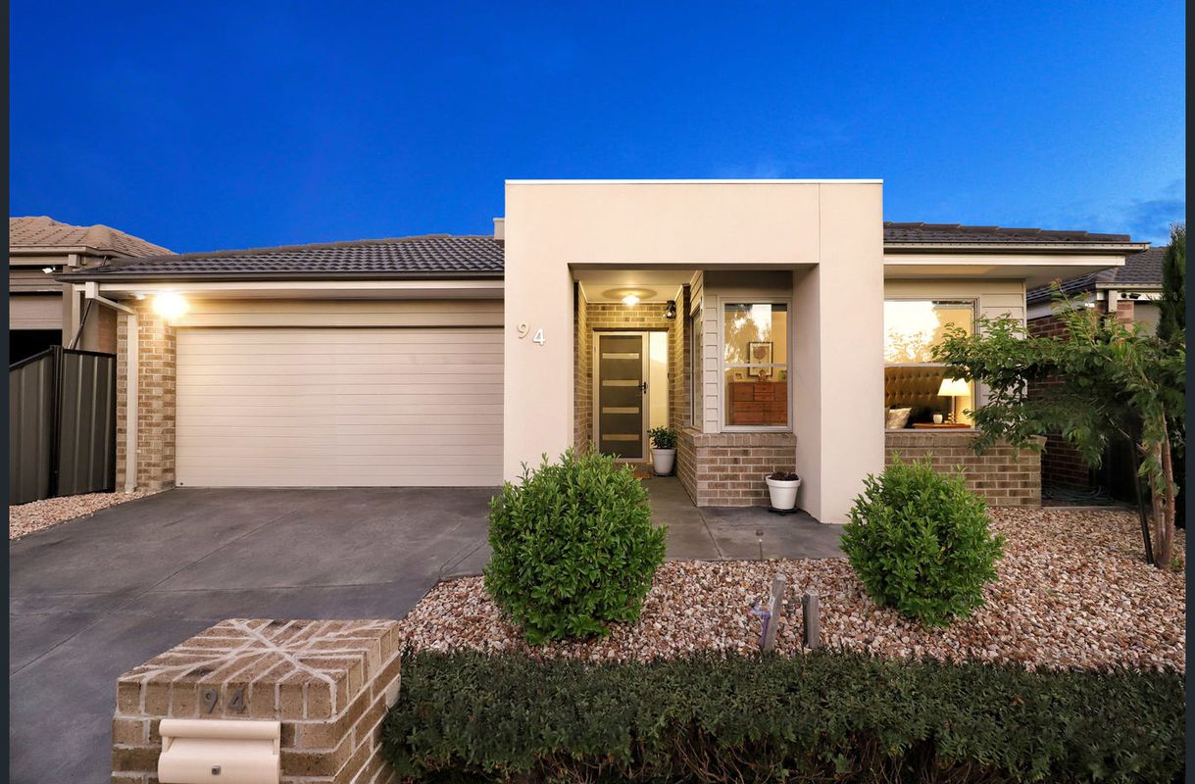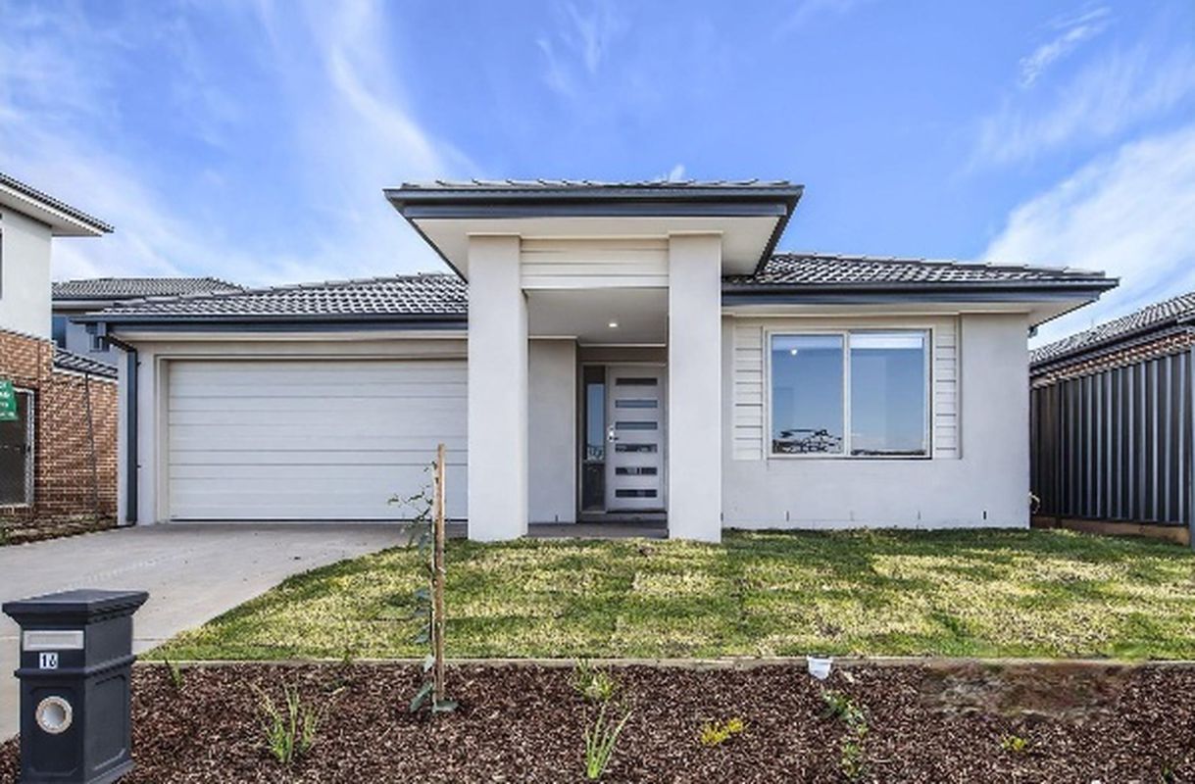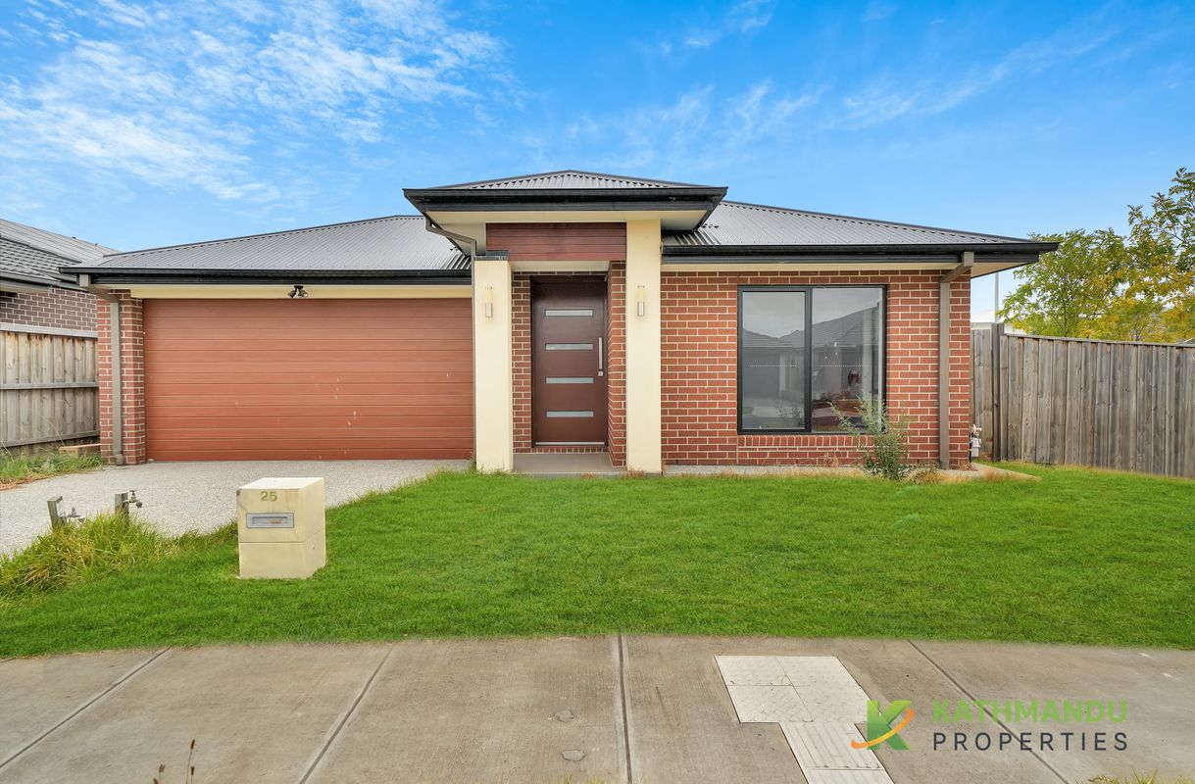|
Call us anytime 0383392328 |
|
Drop us a line [email protected] |

8 Hensley Road, Lalor
| 3 Beds | 2 Baths | 2 car spaces |
Welcome to your dream home! This premium townhome offers a lifestyle of convenience and comfort, making it an ideal choice for you. Located just moments away from essential amenities, this property ensures that everything you need is at your doorstep.
Key Features:
🚆 Proximity to Transportation: Only 850 meters from Lalor Train Station, making your daily commute a breeze.
🛍️ Shopping Delight: Enjoy the convenience of being 1.9km from Epping Plaza and 1.3km from COSTCO for all your shopping needs.
🏫 Education Hub: Close to reputable schools such as Lalor Gardens Primary School (900m) and St Catherines Primary School (850m) for quality education.
🏠 Thoughtful Layout: Boasting a reverse living floor plan, the master bedroom is conveniently located downstairs with an ensuite and walk-in robe.
🛌 Spacious Bedrooms: Upstairs, discover two additional generously sized bedrooms with built-in robes, accompanied by an additional central bathroom and powder room.
🍽️ Open Plan Design: The heart of the home is a bright and homely kitchen/meals/living area, promoting a sense of togetherness and comfort.
🍳 Modern Kitchen: Fully equipped with stone benchtops, stainless steel appliances, and ample bench and cupboard space, the kitchen is designed for both functionality and style.
🌞 Expansive Balcony: Embrace outdoor living with a spacious balcony perfect for entertaining friends and family.
💡 Modern Touches: Enjoy the extras, including downlights, ducted heating, evaporative cooling, and a separate split system in the master bedroom.
🚗 Ample Parking: A large double garage provides secure parking for your vehicles.
This townhome offers the perfect blend of convenience, style, and functionality. Don't miss the opportunity to make it your own! Contact us now to schedule a viewing and embrace a carefree lifestyle in this exceptional property.
Due diligence checklist - for home and residential property buyers
http://www.consumer.vic.gov.au/duediligencechecklist
DISCLAIMER: All stated dimensions are approximate only and all photos are for illustration purposes. Particulars given are for general information only and every precaution has been taken to establish the accuracy of the above information, but it does not constitute any representation by the vendor/ agent and agency. Landscaping photos are sometimes altered for marketing purposes and may not match the actual landscaping at the property.

88 Eaglemont Drive, Strathtulloh
| 4 beds | 2 baths | 2 car spaces |

94 Moor Park Drive, Craigieburn
| 3 beds | 2 baths | 2 car spaces |

16 Henderson Drive, Tarneit
| 4 beds | 2 baths | 2 car spaces |

25 Arnhem Road, Wyndham Vale
| 4 beds | 2 baths | 2 car spaces |